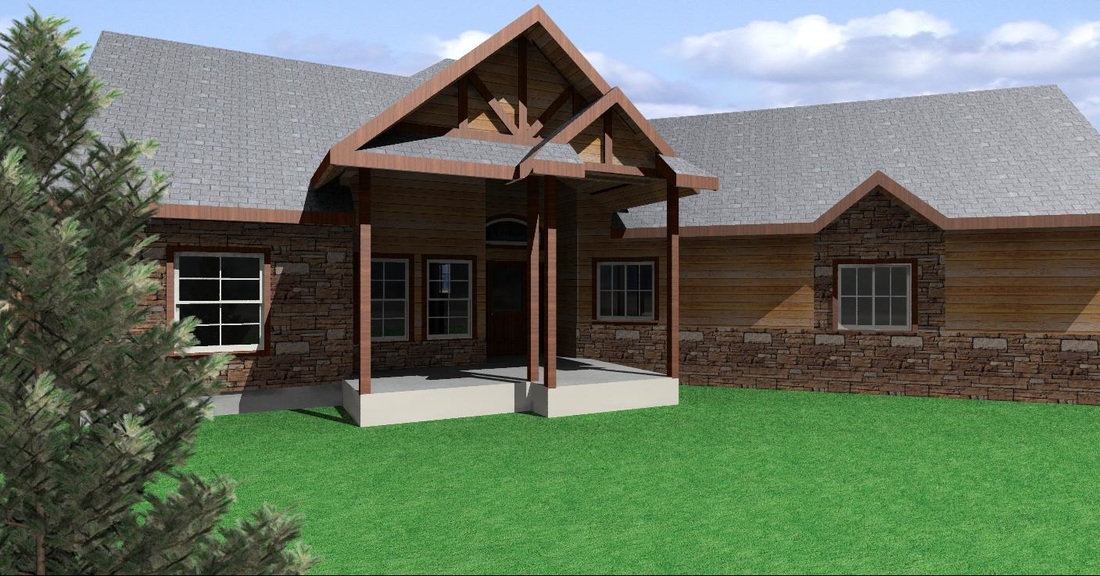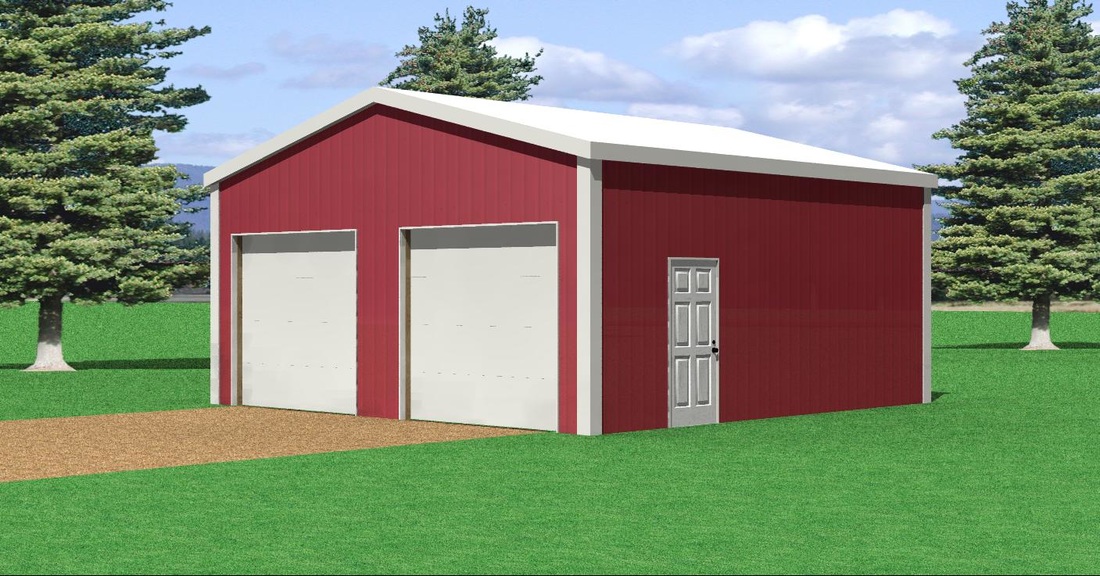Welcome to Designmyhouseplans.com
Our goal is to help you design your dream home!
With our 3D House Plans you will be able to see your project
Help visualize your floor plan in 3D
Visualize & Walk Thru Your Project Inside & Out
With our 3D house plans you will be able to walk thru your project and visualize every aspect of your home.
Our prices compared to the competition!
Our Custom House Plan Price Per Plan |
Typical Utah Architect Custom House Plan Services |
Online Plans houseplans.com |
Utah Structural Engineer |
1 |
10% |
1,100-2000 |
150 |
per square foot |
of Building Cost |
Per Plan |
Per Hour |
2000 Sq., Ft House- Cost $2000 |
$20,000 10% of building Cost |
Hidden Costs! Depending on foundations $0 to $150 extra. Along with other option add ons. |
$10,000 Week & Half |
3D Rendering |
Architect Drawn Concept |
Non applicable Depending on plans |
Depending on Engineer? Maybe? |
Customer service Meetings Includes in Quoted Price |
Minimal Meetings |
No Meetings! Get what you pay for! Changes extra! |
Pay for every meeting and add to cost! |
Walk through any room in house to visualize building concept! |
Small Scale Models |
NA! Unless home is already been built Changes ARE EXTRA!! |
Some Structural models not artisitic renderings |
Detailed Pricing
Price comparison based on 2000 Square foot home, no garage and a $105 building costs.
Plan View - Explore Your Project On Your Own
View Burt Carlisle Garage in Chief Architect’s 3D Viewer.
INSTRUCTIONS
CLICK LOAD MODEL
MOVE THE WHEEL ON YOUR MOUSE TO ZOOM IN/OUT
CLICK AND HOLD TO ADJUST CAMERA ANGLE
FEEL FREE TO RUN THROUGH THE WALLS OR DOORS TO GET TO ROOMS AND INTERIOR
CLICK LOAD MODEL
MOVE THE WHEEL ON YOUR MOUSE TO ZOOM IN/OUT
CLICK AND HOLD TO ADJUST CAMERA ANGLE
FEEL FREE TO RUN THROUGH THE WALLS OR DOORS TO GET TO ROOMS AND INTERIOR
3D Floor Plan
Pole Barn Plans
Garage Plans
Custom Garage Plans
Coming soon
Learn More About Our 3D CLIENT VIEWER PAGES
With our 3D Homeowner/Contractor Client Viewer Pages you will be able to Walk Thru any Room and Start to Visualize your project before you ever start construction. No more looking at floor plans and wondering what it will look like in real life???
Have Questions?? Feel free to call 1-833-MYPLANS(697-5267)
Everyone should be able to build their dream home!
Custom plans not for you?
Find your dream home by using:
- Search box at the top right of our page
- Design Style Links Below
Stock Plans
House Plans StylesBeach House Plans
Bungalow House Plans Cabin Plans Classical House Plans Colonial House Plans Contemporary Plans Cottage Plans Country House Plans Craftsman House Plans European House Plans Farmhouse Plans Luxury Homes Log Home Plans Modern House Plans Mediterranean House Plans Prairie House Plans Ranch House Plans Starter Homes Southern House Plans Southwestern House Plans Traditonal House Plans Tudor House Plans Victorian House Plans Modern House Plans Colonial House Plans |
Garage, Barns & Sheds |





