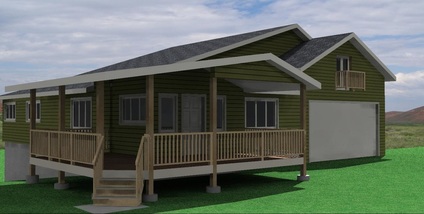Welcome to our FAQ/HELP SECTION!
Why use Designmyhouseplans.com ??
Why use a stock house plan?Using our stock house plans without customizations will save a lot money in design costs! If you find a plan you like at our house plans page.
You can also narrow down your search by region. There your will find house plans by designer/ regional influence or designs by state. Or you can search by design style. We have broken down this section by styles that you like to narrow down your search. Once you find a plan you like order your plan either in 5-8 sets construction plans, PDF format, and CAD File format. (CAD files come with a license agreement to make changes to the plan with a local designer/engineer) |
Can I make changes to a stock plan?
YES!! Find a plan you like but want to make a room smaller or add a couple feet to a garage? You can contact us and get a quote from our office so you can receive the changes you need to a plan you like on our webpage. We can make most changes for additional costs to your stock plan. Or you can purchase a CAD file and have a local engineer/designers make changes for you. Note only the CAD file option gives you the right to change your plans to meet your local code for a one time build. For multiple usage license contact us for available plans.
Do my plans meet local building codes?
Our plans are drawn to meet IRC 2015 building codes, which are a national standard. However, your state, county subdivision and Home owners associations ETC. all have there own codes and building regulations that work best for buildings in your area. You will need to take your plans to your local archtiect/engineer to see if they meet local building codes. For this reason please consider contacting us for changes and modification services.
Do I need my plans stamped?
Due to the various local geography, soil conditions, snow loads and local building considerations most areas will need a engineered stamp of approval before construction. Before ordering your plans please consult with your local building officials and archtiects/engineers to help you understand what is further required for permits and construction plans.
Our plans are authorized for use only if they meet all local building codes, zoning requirements, and other applicable laws, and regulations. (Note Nevada requires plans for homes to be redrawn by a Nevada-registered professional.)
Our plans are authorized for use only if they meet all local building codes, zoning requirements, and other applicable laws, and regulations. (Note Nevada requires plans for homes to be redrawn by a Nevada-registered professional.)
What are 5-8 Set Construction Plans?
Why do I need 5-8 construction plans?
What is included in my plans?
- Front View Artistic Rendering/Acceptable use page
- Detailed Floor plan/ First floor-Second floor (if applicable)
- Foundations/ Basement Plans
- Roofing Plan
- Flooring Detail Plan
- Exterior Elevations
- Cross Sections/ Details pages
What isn't included in my plans?
- Engineer/ Architectural Stamps
- Mechanical/Electrical
- Material Take-offs
