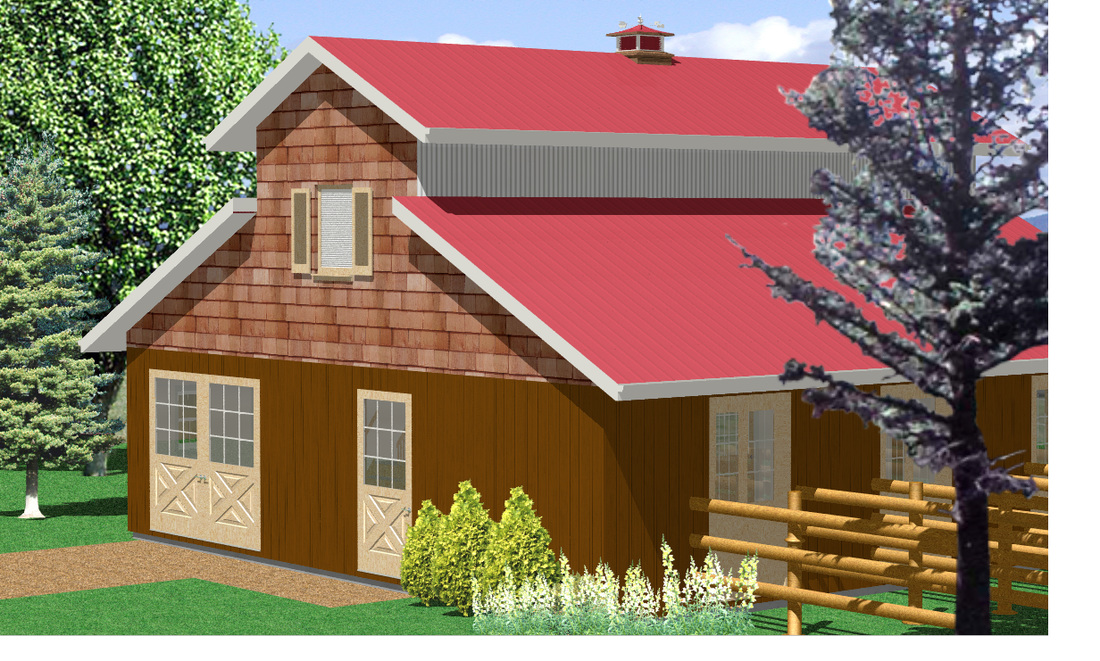CONTACT PAGE
Call Today 1-833-MYPLANS
|
|
Have questions we haven't answered in are FAQ/Help sections. Feel free to contact us! We will respond as soon as possible.
At designmyhouseplans.com your contact information will never be sold to spammers/ third parties. We will use your information to contact you about your plan needs only! |
