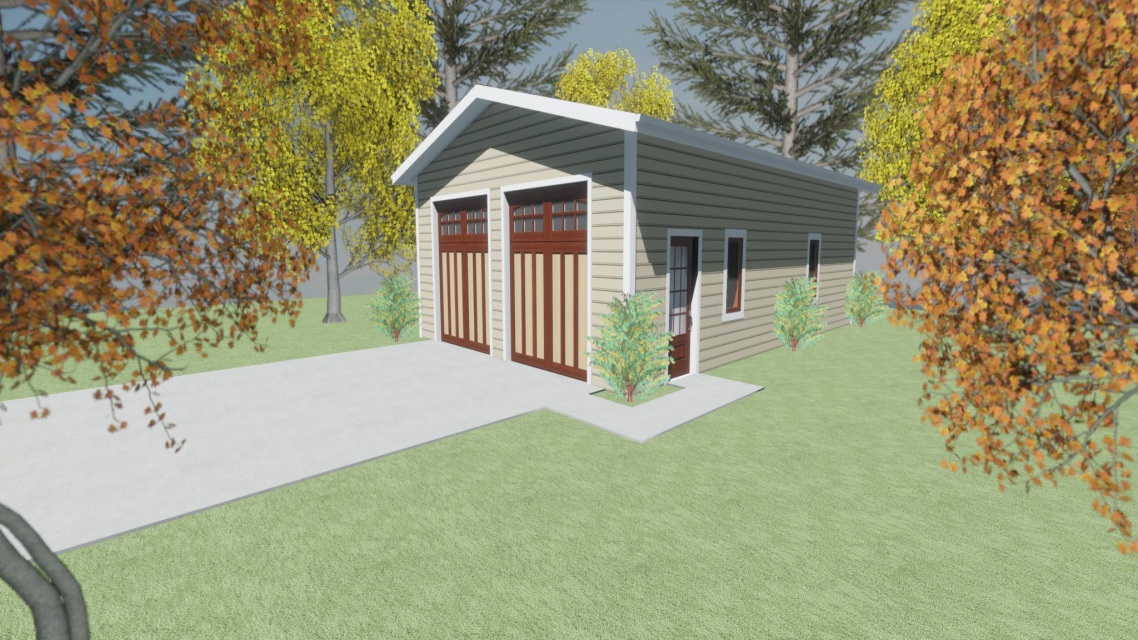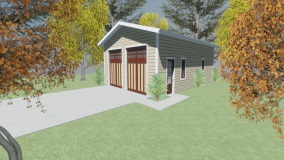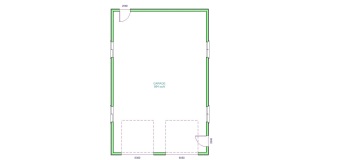- Plans
- >
- Garage Plans
- >
- 24' W X 36' L X 10' H Garage Plan
24' W X 36' L X 10' H Garage Plan
SKU:
$249.99
$249.99
Unavailable
per item
This 24' wide by 36' long 10' tall garage plan comes with a 3/12 Roof Pitch covered in asphalt shingles, Vinyl Siding, with the peak of the roof covered in shingle siding. 2 X 6 construction. Both garage doors are 8' wide by 8' tall. This plan comes with two walk doors 32" wide by 80" tall and four 4' X 4' left sliding windows. For additions options contact us to special order additional add-on's or changes we can add windows door whatever else you need with our custom service plans. Order this plan in PDF or CAD file.
24' WIDE X 36' LONG X 10' TALL GARAGE PLAN FEATURES
ROOF PITCH & MATERIALS |
SQUARE FOOTAGE |
GARAGE DOORS |
|
3/12 -- ASPHALT SHINGLES
SIDINGWALLS-DUTCH LAP SIDING
PEAKS- SHINGLE SIDING WALL FRAMING2X6 FRAMING
EXTERIOR COVERED 5/8" O.S.B SHEETING |
864 SQ. FEET
WINDOWS4- 2' X 4' CASEMENT WINDOWS
ROOF FRAMING24' WIDE TRUSSES WITH 1'-6" OVER HANGS
ROOF COVERED 5/8" O.S.B. SHEETING |
2- 8'X8' GARAGE DOORS
WALK DOORS2- 36" X 80" WALK DOORS
FLOOR4" POURED CONCRETE
REINFORCED WITH REBAR |
PRODUCT DESCRIPTION
This 24' wide by 36' long 10' tall garage plan comes with a 3/12 Roof Pitch covered in asphalt shingles, Vinyl Siding, with the peak of the roof covered in shingle siding. Both garage doors are 8' wide by 8' tall. This plan comes with two walk doors 32" wide by 80" tall and four 4' X 4' left sliding windows. Walls framing with 2 X 6 construction for added R-Value and strength. Roof truss designed with 1'-6" over hangs. Roof and exterior walls are covered with 5/8" O.S.B. For additions options contact us to special order additional add-on's or changes we can add windows, door, or whatever else you need with our custom service plans. Order this plan in 5-Copy Bid/Study sets, 5-copy construction set, PDF or CAD file.


