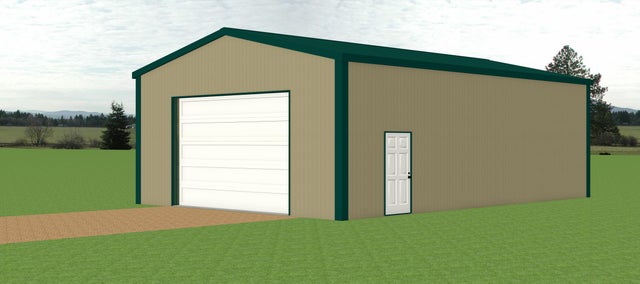- Plans
- >
- Pole Barn Plans
- >
- 24' W X 36' L Pole Barn
24' W X 36' L Pole Barn
SKU:
$249.99
249.99
499.99
$249.99 - $499.99
Unavailable
per item
Our 24' Wide by 36' Long Pole Barn plan comes with 12' pole spacing and a building height option! 10' - 12' - 14' - 16' Heights are available in the option drop down menu. These height options are great for costumer customization and flexibility giving you exactly the pole barn you want! This pole barn plan comes with a 3/12 Roof Pitch, Metal siding, and a standard pole barn built frame. Garage door is 14' wide and 2' smaller than the height specified on the option drop down for framing purposes. (If you order a 10' tall Pole barn Building then your door heights will be 8' tall.) 12' tall building = 10' tall x 14' wide garage door. This plan comes with one walk door 3' wide by Standard 6' 8" tall. For additions options contact us to special order additional add-on's or changes we can add windows door whatever else you need with our custom service plans. Order this plan in PDF or CAD file package.
Click here to download Study Set
24' WIDE X 36' LONG POLE BARN PLAN FEATURE'S
ROOF PITCH & MATERIALS3/12 PITCH -- METAL ROOF
SIDINGMETAL SIDING
WALL FRAMING2X6 GIRT FRAMING
8X8 POSTS |
SQUARE FOOTAGE864 SQ. FEET
WINDOWSN/A
ROOF FRAMING24' POLE BARN TRUSSES 2' CENTERS
|
GARAGE DOOR14' Wide X 2' Shorter than height of barn
(Example- 10' Tall Barn = 14' Wide x 8' Tall) WALK DOORSFLOORGRAVEL
|
PRODUCT DESCRIPTION
This 24' Wide by 36' Long Pole Barn plan comes with 12' pole spacing and 4-building height options! 10' - 12' - 14' - 16' Heights are available on the options drop down. These height options great for costumer customization and flexibility giving you exactly the pole barn you desire! This pole barn plan comes with a 3/12 Roof Pitch, Metal siding, and a standard pole barn built frame. Both garage doors are 9' wide and 2' smaller than the height specified on the options for framing purposes. (If you order a 10' tall Pole barn Building then your door heights will be 8' tall.) This plan comes with one walk door 3' wide by Standard 6' 8" tall. For additions options contact us to special order additional add-on's or changes we can add windows door whatever else you need with our custom service plans. Order this plan in 1 or 5-Copy Study sets, 5-copy construction set, PDF or CAD file. Click here to download Study Set Today



