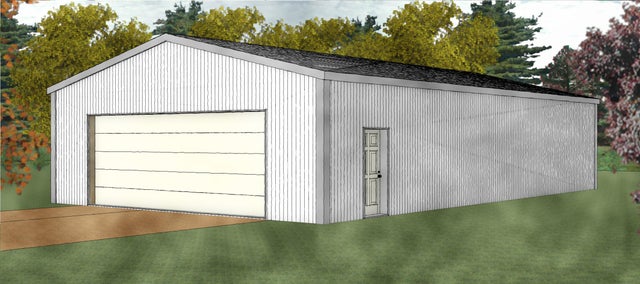- Plans
- >
- Pole Barn Plan Downloads
- >
- 30' W X 50' L X 10' H X 10' P.S. -Pole Barn- 11x17 Study PDF
30' W X 50' L X 10' H X 10' P.S. -Pole Barn- 11x17 Study PDF
SKU:
$4.99
$4.99
Unavailable
per item
Our 30' Wide by 50' Long by 10' High- 10' pole spacing Pole Barn plan comes with a 3/12 Roof Pitch, Metal siding, and a standard pole barn built frame. Garage door is 20' wide and 10' tall height and a walk door 3' wide by Standard 6' 8" tall. This plan can be downloaded immediately for you to study and obtain bids with! Save the hassle of waiting for your study/bid set in the mail by download your PDF study set now!
PRODUCT DESCRIPTION
Our 30' Wide by 40' Long by 10' High- 10' pole spacing Pole Barn plan comes with a 3/12 Roof Pitch, Metal siding, and a standard pole barn built frame. Garage door is 20' wide and 10' tall height and a walk door 3' wide by Standard 6' 8" tall. This plan can be downloaded immediately for you to study and obtain bids with! Save the hassle of waiting for your study/bid set in the mail by download your PDF study set now!


