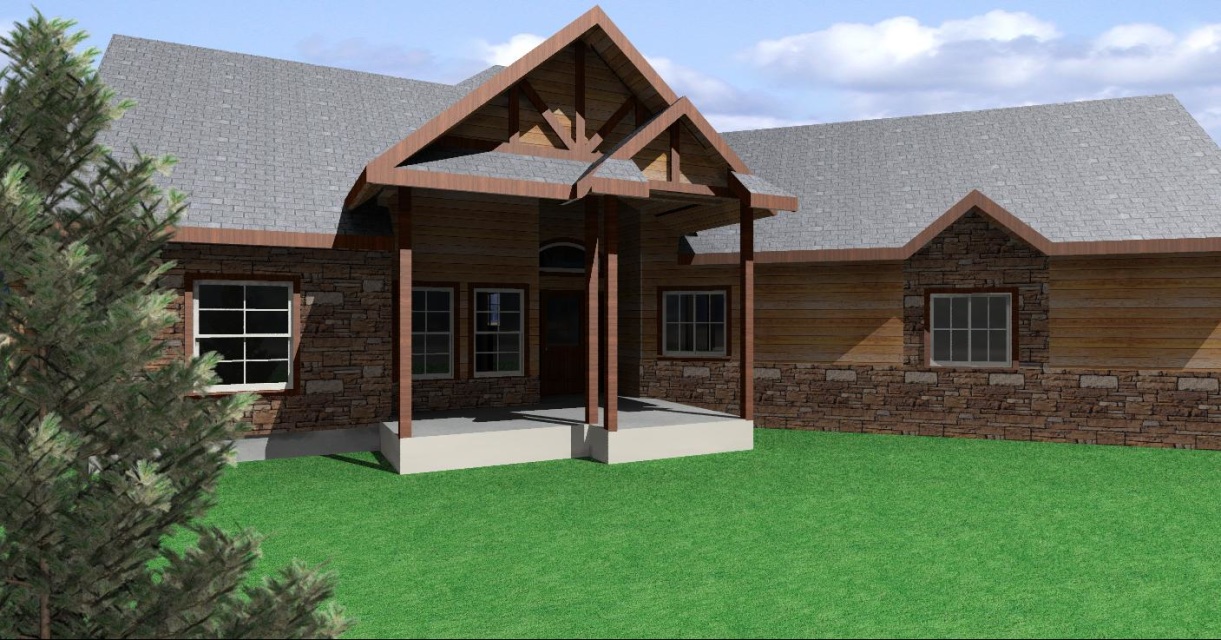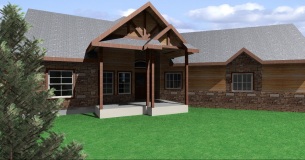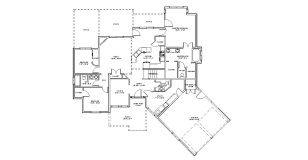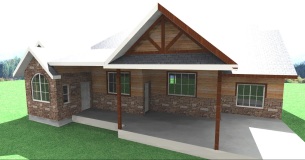- Plans
- >
- Utah House Plans
- >
- Bear Lake
Bear Lake
SKU:
$800.00
800
3250
$800.00 - $3,250.00
Unavailable
per item
The Bear Lake is one of our signature house plans. With a spacious 3 bedroom, 2 1/2 bathroom, 462 square foot attached garage. Kitchen opens up into the living room providing over 460 square foot of space for your entertaining slash everyday living needs. The bear lakes master bedroom comes with walk in closet, Enclosed toilet area, double vanity, jetted tub, and a walk in shower! The bear lake plan comes with wood siding, asphalt shingles and rock covered walls. 10/12 roof pitch. Order now and start building your dream home today.
View Model
View NateWard in Chief Architect’s 3D Viewer.
INSTRUCTIONS
CLICK LOAD MODEL
MOVE THE WHEEL ON YOUR MOUSE TO ZOOM IN/OUT
CLICK AND HOLD TO ADJUST CAMERA ANGLE
FEEL FREE TO RUN THROUGH THE WALLS OR DOORS TO GET TO ROOMS AND INTERIOR
CLICK LOAD MODEL
MOVE THE WHEEL ON YOUR MOUSE TO ZOOM IN/OUT
CLICK AND HOLD TO ADJUST CAMERA ANGLE
FEEL FREE TO RUN THROUGH THE WALLS OR DOORS TO GET TO ROOMS AND INTERIOR
Bear Lake Features
Bedrooms1 Master Bedroom
2 Bedrooms Garage462 Square Foot Garage
Double Over Head Doors Single Walk in Door |
Bathrooms2 1/2 Bath
Kitchen/ Living Room224 Square Foot Living Room
238 Square Foot Kitchen Ceiling HeightsFamily Room 11' Ceiling Height
Kitchen 11' Ceiling Height Master Bedroom 9' Ceiling Height Bedroom 9' Ceiling Height |
Master Bedroom / Master BathWalk in Closet
Enclosed toilet area Double vanity Jetted Tub Walk in Shower Roof Pitch10/12 Pitch
|
PRODUCT DESCRIPTION
The Bear Lake is one of our signature house plans. With a spacious 3 bedroom, 2 1/2 bathroom, 462 square foot attached garage. Kitchen opens up into the living room providing over 460 square foot of space for your entertaining slash everyday living needs. The bear lakes master bedroom comes with walk in closet, Enclosed toilet area, double vanity, jetted tub, and a walk in shower! The bear lake plan comes with wood siding, asphalt shingles and rock covered walls. 10/12 roof pitch. Order now and start building your dream home today.



