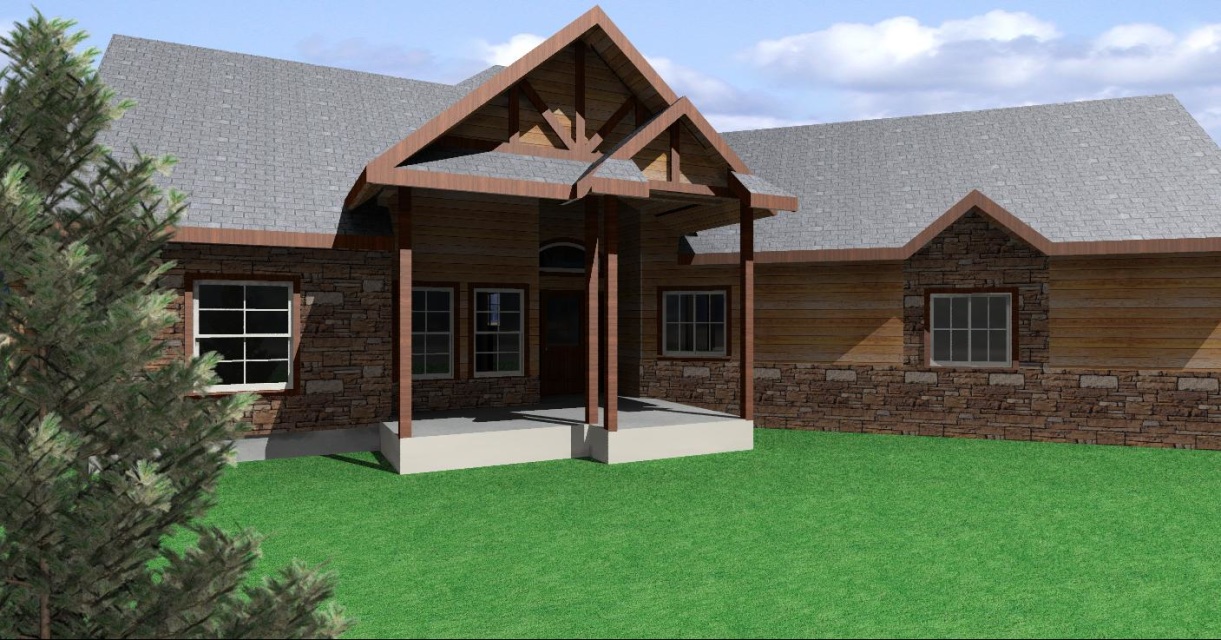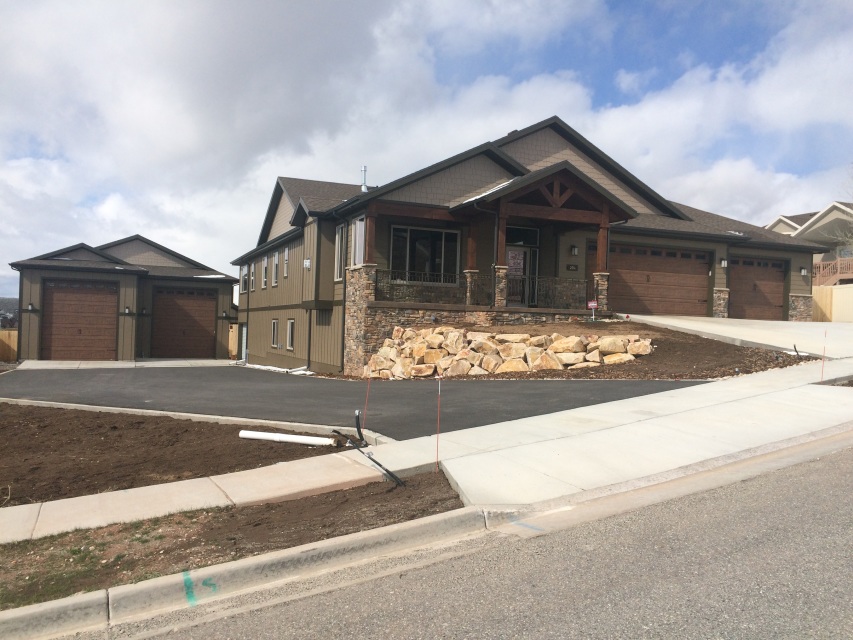House Plans
|
Design Photos to the right will help you find the many different styles of Craftsman Homes available! Follow us on houzz.com or with there mobile app! Pair our house plans below with any style of craftsman you like and we will make the home of your dreams a reality!!
|
|
Utah Homes Ready To Purchase Plans
View NateWard in Chief Architect’s 3D Viewer.
Utah House Plans

Bear Lake
$800.00 - $3,250.00
$800.00 - $3,250.00

Custom House Plan Schedule Deposit
$24.99
$24.99